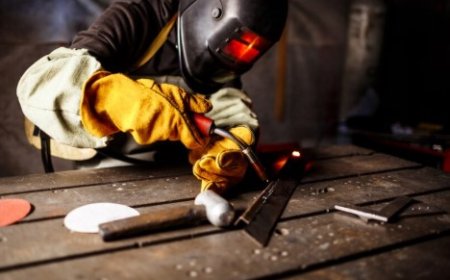Fire Sprinkler System Schematic Diagram Services: Enhancing Safety Through Precision
Get expert Fire Sprinkler System Schematic Diagram Services for safe, code-compliant installations in commercial, residential, and industrial projects.

In today's fast-paced construction and safety-driven environment, Fire Sprinkler System Schematic Diagram Services have become a critical component of fire protection strategies in residential, commercial, and industrial buildings. These services provide clear and detailed graphical representations of the fire sprinkler system layout, ensuring safety compliance and efficient emergency response planning.
But what makes these diagrams so essential, and how do professional services help streamline fire safety operations? Lets explore.
What is a Fire Sprinkler System Schematic Diagram?
A fire sprinkler schematic diagram is a technical drawing that visually represents the piping network, sprinkler heads, valves, and connection points within a building. These diagrams serve as a blueprint for system installation, maintenance, and compliance with national and local fire safety regulations.
They include:
-
Pipe routing and dimensions
-
Type and location of sprinkler heads
-
Fire pump and riser details
-
Control valves and test connections
-
Zoning information
This detailed visualization helps engineers, contractors, and safety inspectors understand how the system functions and how it integrates with the building's infrastructure.
Importance of Fire Sprinkler Schematic Diagram Services
1. Ensures NFPA and Local Code Compliance
Professional fire sprinkler diagram services ensure the design meets standards set by the National Fire Protection Association (NFPA) and local building codes. This not only guarantees safety but also helps avoid costly penalties and project delays.
2. Improves Installation Accuracy
Having a schematic diagram simplifies the installation process. It reduces guesswork, prevents errors, and ensures that all components are installed exactly as planned, minimizing the chances of malfunctions.
3. Aids in Fire Risk Management
These diagrams help facility managers and emergency response teams quickly identify system components, shut-off points, and affected zones in case of fire or maintenance needs, speeding up response times and reducing damage.
4. Essential for Building Information Modeling (BIM)
Fire sprinkler diagrams play a vital role in BIM coordination, especially in complex projects. They help integrate fire safety systems with other mechanical, electrical, and plumbing (MEP) systems to prevent clashes during construction.
Why Choose Professional Schematic Diagram Services?
Hiring experienced professionals to create fire sprinkler schematics provides accuracy, clarity, and compliance assurance. Heres why it matters:
-
Experienced CAD/BIM Designers: Experts understand fire safety codes and use specialized software like AutoCAD, Revit, and SprinkCAD.
-
Detailed and Customized Layouts: Every building is different. Professionals tailor diagrams according to specific building needs.
-
Quick Turnaround Times: Reliable service providers deliver fast results to meet project timelines.
-
Scalability: Services are available for small residential units to large industrial complexes.
Industries That Benefit from Fire Sprinkler Schematic Services
-
Hospitals and Healthcare Facilities
-
Commercial Offices and Shopping Malls
-
Data Centers and Warehouses
-
Educational Institutions
-
High-rise Residential Apartments
These industries rely heavily on fire safety systems, and schematic diagrams play a central role in their design and maintenance.
Conclusion
Investing in Fire Sprinkler System Schematic Diagram Services is not just about ticking a box for safety regulationsit's about ensuring lives are protected, properties are preserved, and systems perform when needed most. Whether you're a building owner, contractor, or safety manager, having accurate fire sprinkler schematics is a smart and necessary move for any project.
To read more useful blogs, visit BIPsandiego


















